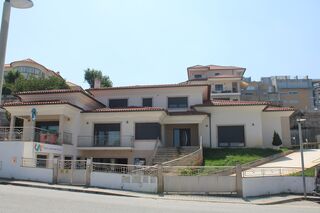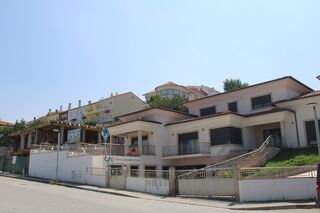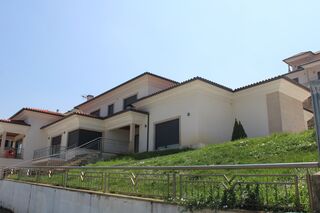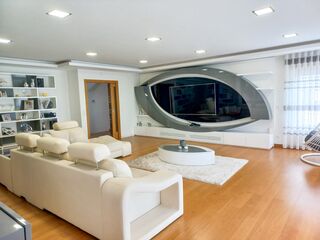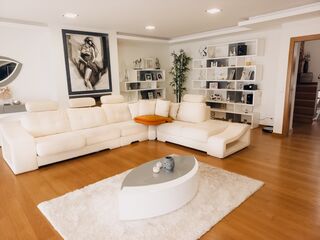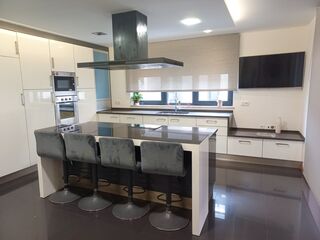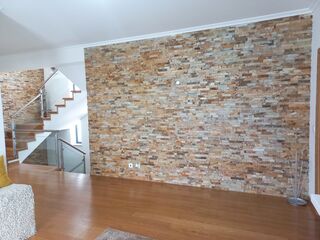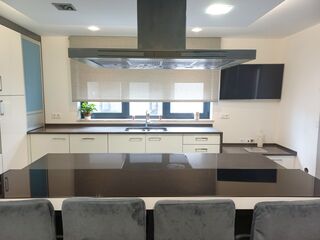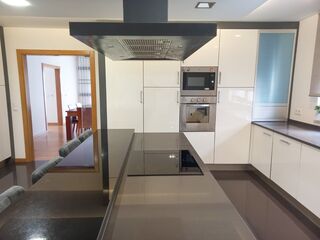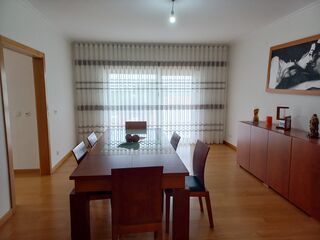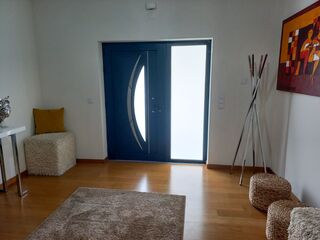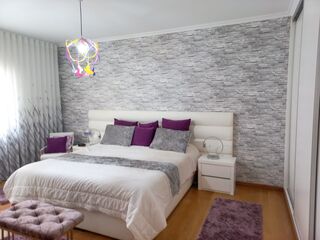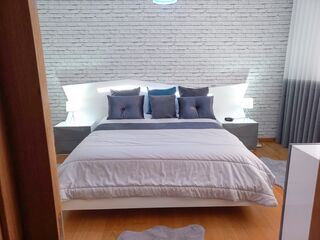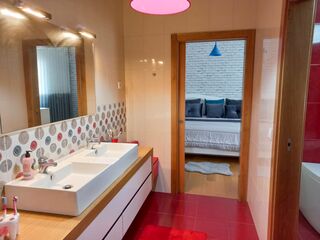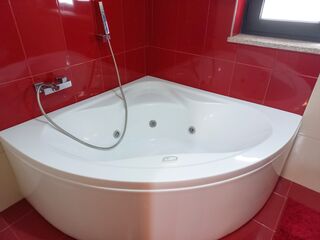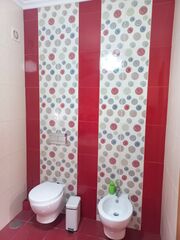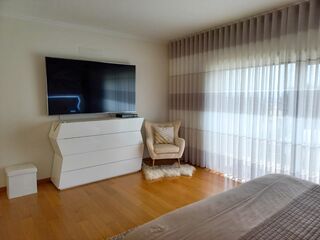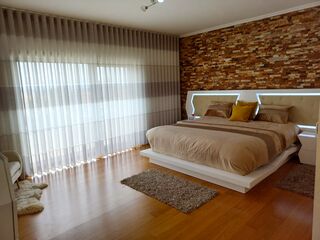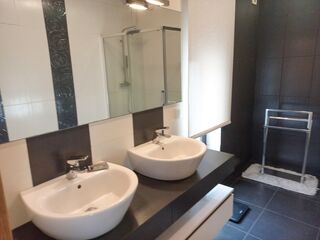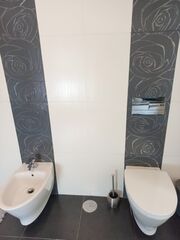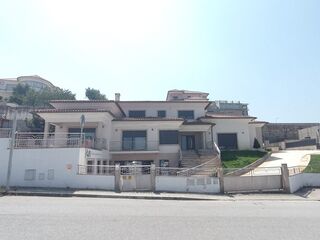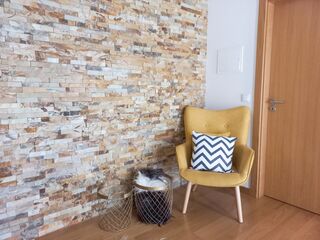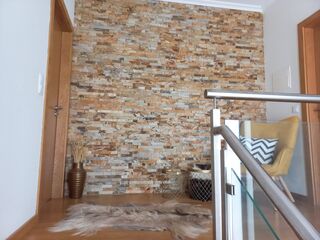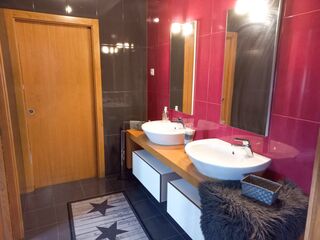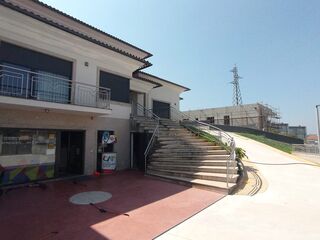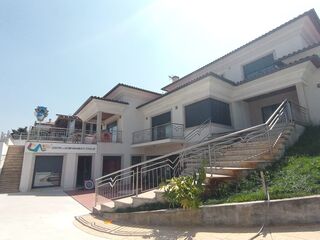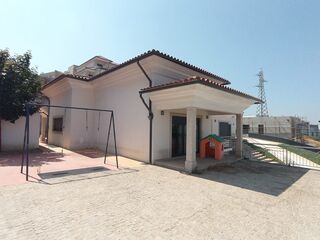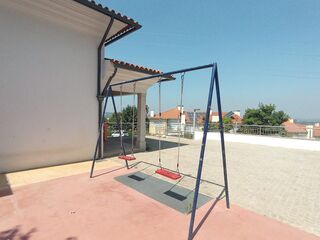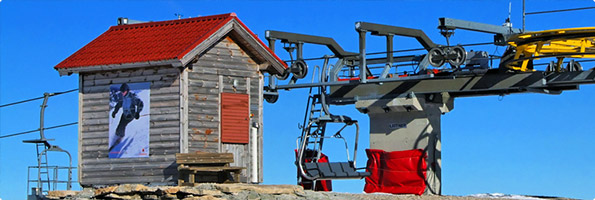





 Free
FreeCall
Phone +351236098487 Mob +351963840003
- REFEX-CAS_2168
- Location-
- Area300.80 m² | 1173.35 m²
- StatusNew
- Construction-
- View-
- Town Centre-
- Beach Dist-
- Energy Efficiency
POA
VIDEO Link:
https://www.youtube.com/watch?v=10xTfk0NjRQ
- County: Guarda
- Town: Seia
- Parish: União das Freguesias de Seia, São Romão e Lapa dos Dinheiros
- Typology: T5
Detached house semi new typology T5, inserted in Lot F5 with 1173.35sqm, located in the allotment of the Urbanization of Pedreira, in Rua dos Plátanos in Seia next to the school center and schools. Privileged location in quiet residential area.
Villa consisting of entrance hall, hall for bedrooms, 1 suite, 4 bedrooms with built-in wardrobes, 4 wc's, fully furnished kitchen with access to the outside, dining room with access to the outside, living room with fireplace with stove with good area and access to the outdoor balcony, engine room / laundry, has an area used and used as closet, storage and office.
The villa also has underfloor heating throughout the util area, staircases, solar panels, double glazing and electric blinds, balcony, electric gate, leisure area and patio with garden area with automatic irrigation.
The villa is prepared with links to the water from the borehole.
There is the possibility of the villa being sold furnished.
The R/C has 117.25sqm of useful area and is transformed into a school center properly furnished and equipped. It consists of entrance hall / reception / living room, 2 shared bathrooms, storage, 5 study rooms, games room, party room. All rooms have access to natural lighting.
The villa has a license for housing and services, so the R / C can be easily adapted to another business.
Water, sanitation, electricity and on-site communications.
Urbanization with outdoor parking.
Property with enough potential for investment and profitability.
For more information or appointment visit, please contact Team Margarete Amaral/n
Floor 0 - Rooms
Shared Bathroom 2 / Corridor / Entrance Hall / Living Room(s) 5 / Games Room(s) 1
Floor 1 - Rooms
Bathroom(s) 2 / Corridor / Kitchen(s) / Entrance Hall / Laundry Room / Living Room(s) / Dining Room(s) / Suite(s) / Balconies
Floor 2 - Rooms
Bathroom(s) 2 / Closet / Office(s) / Bedrooms Hall / Total bedroom(s) 2
Rooms
Bathroom(s) 4 / Number of floors 3 / Total bedroom(s) 5 / Guest bathroom / Closet / Corridor / Office(s) / Entrance Hall / Bedrooms Hall / Common Sanitary Facilities / Laundry Room / Living Room(s) 2 / Dining Room(s) / Games Room(s) / Attic / Balconies
Surroundings
City Center / School / Pharmacy / Police / Public Transport / Bank / Fire station / Green areas / Parking / Excellent Access / Swimming Pools / Gas Station / View to City / Supermarket / Children's Playground / Solar Orientation All
Equipment
Central Heating / Hydromassage Bathtub / Fire Detector / Electric blinds / Extractor Hood / Smoke extraction / Fridge / Fireplace / Dishwasher / Furnished / Radiant Floor Heating / Induction Cooktop / Shower / Electric Gate / Fireplace heat exchanger / Double Glazed / Solar Hot Water / Solar Panels / Wardrobes / Accumulator Tank
Comfort and Leisure
Natural Light
Extras
Condition Excellent / Construction started 2016-06-29
Areas
Gross area 492.00sqm / Land area 1173.35sqm / Net area 300.80sqm
Infrastructures
Impaired Mobility Access / Annexes / Outdoor Parking / Indoor Parking / Garden / Public place / Wall / Assembly room / Games room / Terrace / Fence
Characteristics
Floor 0 - Rooms
Shared Bathroom 2 / Corridor / Entrance Hall / Living Room(s) 5 / Games Room(s) 1
Floor 1 - Rooms
Bathroom(s) 2 / Corridor / Kitchen(s) / Entrance Hall / Laundry Room / Living Room(s) / Dining Room(s) / Suite(s) / Balconies
Floor 2 - Rooms
Bathroom(s) 2 / Closet / Office(s) / Bedrooms Hall / Total bedroom(s) 2
Rooms
Bathroom(s) 4 / Number of floors 3 / Total bedroom(s) 5 / Guest bathroom / Closet / Corridor / Office(s) / Entrance Hall / Bedrooms Hall / Common Sanitary Facilities / Laundry Room / Living Room(s) 2 / Dining Room(s) / Games Room(s) / Attic / Balconies
Surroundings
City Center / School / Pharmacy / Police / Public Transport / Bank / Fire station / Green areas / Parking / Excellent Access / Swimming Pools / Gas Station / View to City / Supermarket / Children's Playground / Solar Orientation All
Equipment
Central Heating / Hydromassage Bathtub / Fire Detector / Electric blinds / Extractor Hood / Smoke extraction / Fridge / Fireplace / Dishwasher / Furnished / Radiant Floor Heating / Induction Cooktop / Shower / Electric Gate / Fireplace heat exchanger / Double Glazed / Solar Hot Water / Solar Panels / Wardrobes / Accumulator Tank
Comfort and Leisure
Natural Light
Extras
Condition Excellent / Construction started 2016-06-29
Areas
Gross area 492.00sqm / Land area 1173.35sqm / Net area 300.80sqm
Infrastructures
Impaired Mobility Access / Annexes / Outdoor Parking / Indoor Parking / Garden / Public place / Wall / Assembly room / Games room / Terrace / Fence
Villa consisting of entrance hall, hall for bedrooms, 1 suite, 4 bedrooms with built-in wardrobes, 4 wc's, fully furnished kitchen with access to the outside, dining room with access to the outside, living room with fireplace with stove with good area and access to the outdoor balcony, engine room / laundry, has an area used and used as closet, storage and office.
The villa also has underfloor heating throughout the util area, staircases, solar panels, double glazing and electric blinds, balcony, electric gate, leisure area and patio with garden area with automatic irrigation.
The villa is prepared with links to the water from the borehole.
There is the possibility of the villa being sold furnished.
The R/C has 117.25sqm of useful area and is transformed into a school center properly furnished and equipped. It consists of entrance hall / reception / living room, 2 shared bathrooms, storage, 5 study rooms, games room, party room. All rooms have access to natural lighting.
The villa has a license for housing and services, so the R / C can be easily adapted to another business.
Water, sanitation, electricity and on-site communications.
Urbanization with outdoor parking.
Property with enough potential for investment and profitability.
For more information or appointment visit, please contact Team Margarete Amaral/n
Floor 0 - Rooms
Shared Bathroom 2 / Corridor / Entrance Hall / Living Room(s) 5 / Games Room(s) 1
Floor 1 - Rooms
Bathroom(s) 2 / Corridor / Kitchen(s) / Entrance Hall / Laundry Room / Living Room(s) / Dining Room(s) / Suite(s) / Balconies
Floor 2 - Rooms
Bathroom(s) 2 / Closet / Office(s) / Bedrooms Hall / Total bedroom(s) 2
Rooms
Bathroom(s) 4 / Number of floors 3 / Total bedroom(s) 5 / Guest bathroom / Closet / Corridor / Office(s) / Entrance Hall / Bedrooms Hall / Common Sanitary Facilities / Laundry Room / Living Room(s) 2 / Dining Room(s) / Games Room(s) / Attic / Balconies
Surroundings
City Center / School / Pharmacy / Police / Public Transport / Bank / Fire station / Green areas / Parking / Excellent Access / Swimming Pools / Gas Station / View to City / Supermarket / Children's Playground / Solar Orientation All
Equipment
Central Heating / Hydromassage Bathtub / Fire Detector / Electric blinds / Extractor Hood / Smoke extraction / Fridge / Fireplace / Dishwasher / Furnished / Radiant Floor Heating / Induction Cooktop / Shower / Electric Gate / Fireplace heat exchanger / Double Glazed / Solar Hot Water / Solar Panels / Wardrobes / Accumulator Tank
Comfort and Leisure
Natural Light
Extras
Condition Excellent / Construction started 2016-06-29
Areas
Gross area 492.00sqm / Land area 1173.35sqm / Net area 300.80sqm
Infrastructures
Impaired Mobility Access / Annexes / Outdoor Parking / Indoor Parking / Garden / Public place / Wall / Assembly room / Games room / Terrace / Fence
Characteristics
Floor 0 - Rooms
Shared Bathroom 2 / Corridor / Entrance Hall / Living Room(s) 5 / Games Room(s) 1
Floor 1 - Rooms
Bathroom(s) 2 / Corridor / Kitchen(s) / Entrance Hall / Laundry Room / Living Room(s) / Dining Room(s) / Suite(s) / Balconies
Floor 2 - Rooms
Bathroom(s) 2 / Closet / Office(s) / Bedrooms Hall / Total bedroom(s) 2
Rooms
Bathroom(s) 4 / Number of floors 3 / Total bedroom(s) 5 / Guest bathroom / Closet / Corridor / Office(s) / Entrance Hall / Bedrooms Hall / Common Sanitary Facilities / Laundry Room / Living Room(s) 2 / Dining Room(s) / Games Room(s) / Attic / Balconies
Surroundings
City Center / School / Pharmacy / Police / Public Transport / Bank / Fire station / Green areas / Parking / Excellent Access / Swimming Pools / Gas Station / View to City / Supermarket / Children's Playground / Solar Orientation All
Equipment
Central Heating / Hydromassage Bathtub / Fire Detector / Electric blinds / Extractor Hood / Smoke extraction / Fridge / Fireplace / Dishwasher / Furnished / Radiant Floor Heating / Induction Cooktop / Shower / Electric Gate / Fireplace heat exchanger / Double Glazed / Solar Hot Water / Solar Panels / Wardrobes / Accumulator Tank
Comfort and Leisure
Natural Light
Extras
Condition Excellent / Construction started 2016-06-29
Areas
Gross area 492.00sqm / Land area 1173.35sqm / Net area 300.80sqm
Infrastructures
Impaired Mobility Access / Annexes / Outdoor Parking / Indoor Parking / Garden / Public place / Wall / Assembly room / Games room / Terrace / Fence
 Urbanização das Cegonhas, Lote 9 - Edifício Rivu 3AF
Urbanização das Cegonhas, Lote 9 - Edifício Rivu 3AF3100-557 Pombal
Portugal
- Telephone
+351236098487
+351963840003 - Website
https://www.expertimo.pt - AMI
15766
Send enquiry / Schedule a visit
(-) Please enter at least one contact (email / mobile)

Alerts
(*) Required field(s).

General Terms |
Cookies |
Privacy Policy |
Alternative Dispute Resolution
Copyright 2005-2024 © GTSoftLab Inc. All rights reserved. (0.037)
Copyright 2005-2024 © GTSoftLab Inc. All rights reserved. (0.037)







 Shop
Shop 3 bedroom Apartment
3 bedroom Apartment